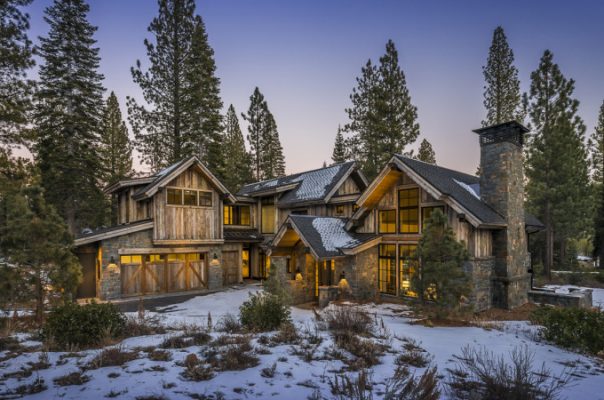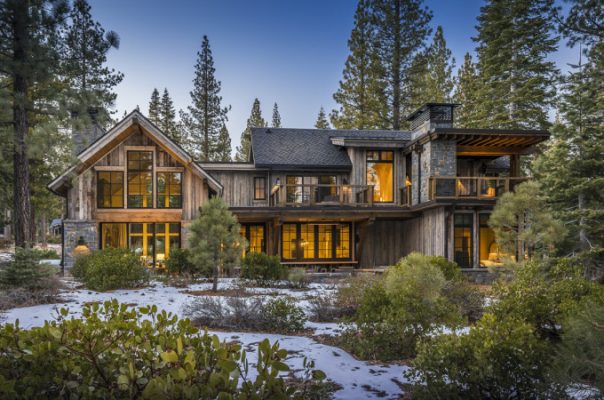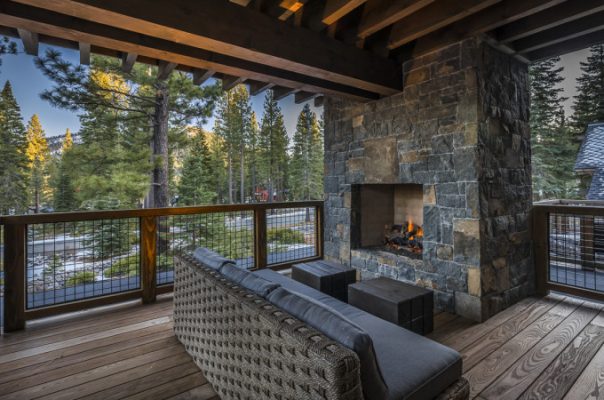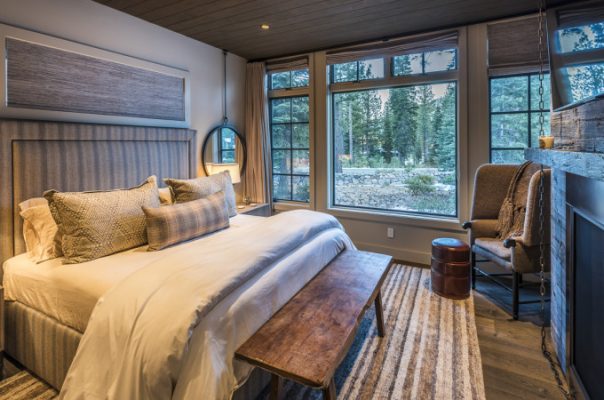Martis Camp Lot 308 | Structural Engineer
Martis Camp Lot 308
Category : Residential
Martis Camp Lot 308 is the quintessential custom mountain residence, designed by Kelly and Stone Architects. It features a complex system of gable roofs, expansive windows to let in the mountain views, large open and covered decks, and a spacious lower-level living space. The intricate design required precisely detailed exposed timber framing, complex discontinuous wood and steel interior framing to support the upper level, and careful coordination to ensure all structural and architectural components worked together properly.
A thanks to Martis Camp for providing the photographs. The origin of these photos are located here.
- Client : Shaun & Penny Delgrade
- Location : Truckee, CA
- Year Designed : 2015
- Sq Ft : 4000
- Build Materials : Wood & steel




