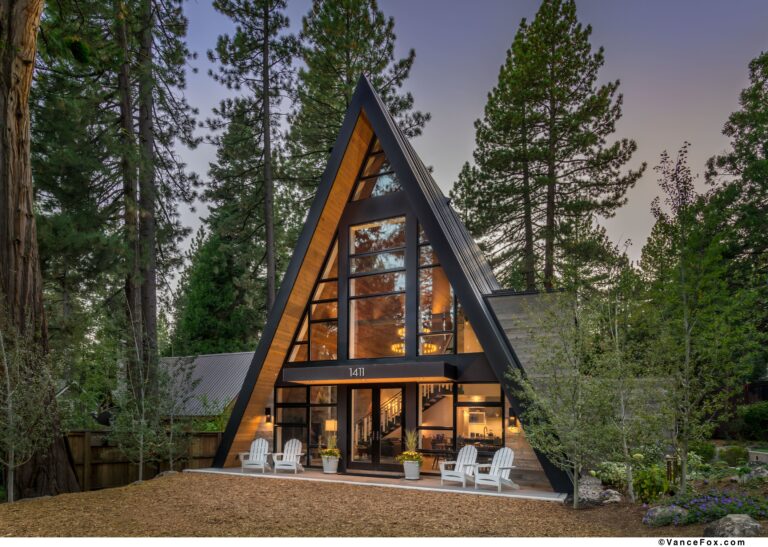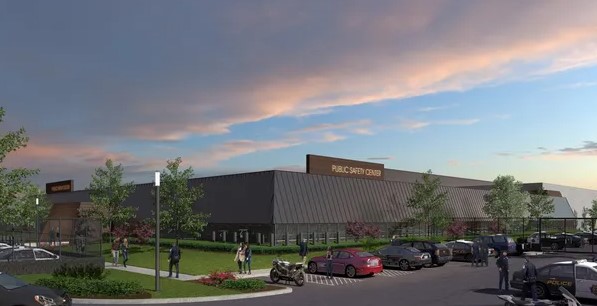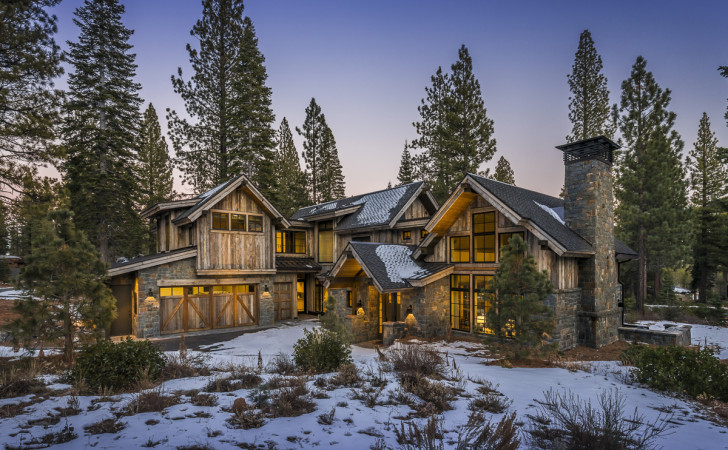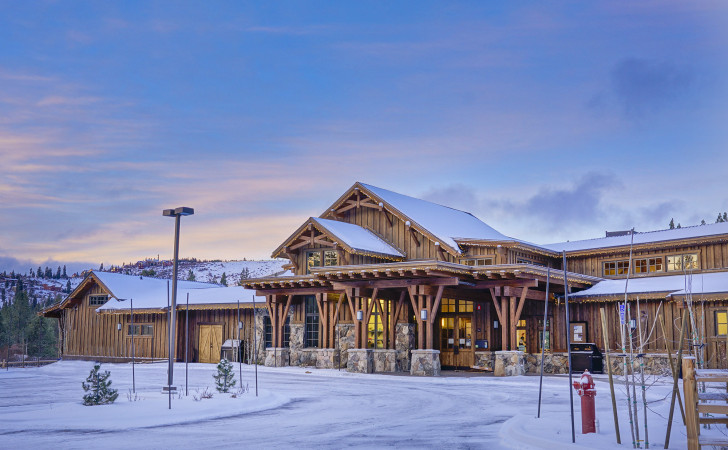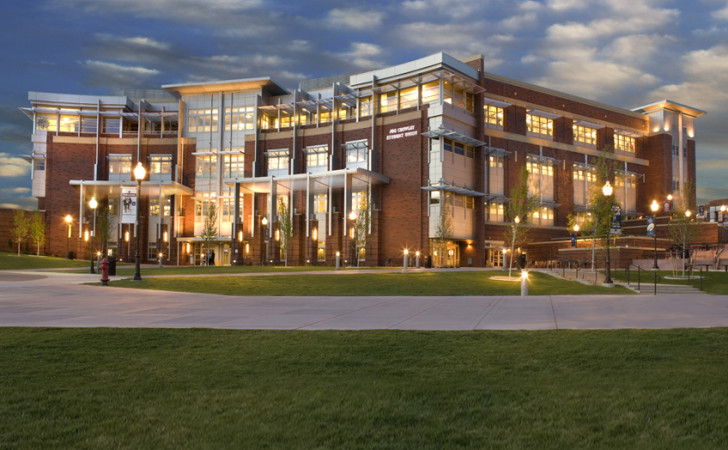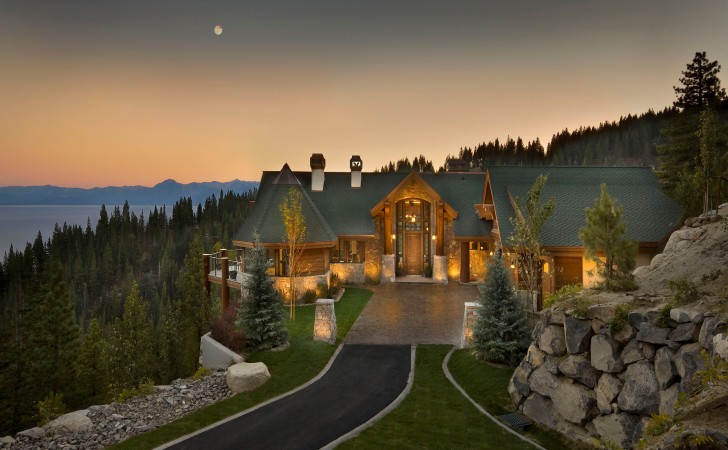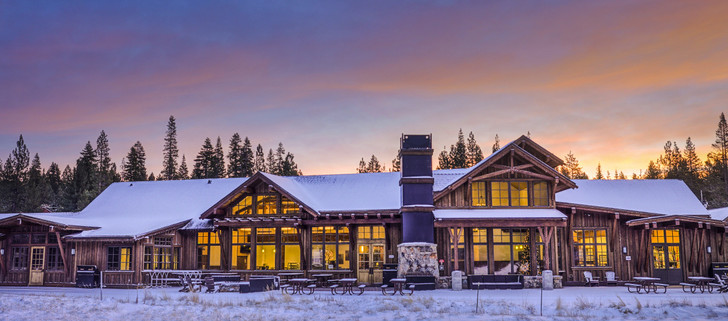
AN EXTENSION TO YOUR DESIGN TEAM
Innovative solutions to
strengthen your design
We work closely with Architects, Developers, and Owners to solve complex engineering challenges. We have extensive experience in structural engineering with a variety of size and scope nationally. Linchpin prioritizes attention to structural integrity and quality, cost reduction, team collaboration, time sensitivity, and sustainability. Our two offices in Northern Nevada and Northern California will provide the staffing resources and expertise to meet the timeline and quality of structural engineering projects you need.
Expertise
All three Senior Principal Engineers have 20+ years of structural engineering experience each with expertise in Residential, Commercial, Public, Industrial, Institutional, Educational, and Historic.
Licensed & Insured
We have SE Licenses in CA and NV and PE Licenses in the following states: CA, NV, CO, UT, HI, WA, OR, AZ, TX. If you have a project in a state not listed, we are registered with NCEES and can obtain a local license in a timely manner.
Reputation
We pride ourselves in our sterling reputation and the trust of a client base with an exceptionally high rate of return.
Quality Work
We ensure all designs are in accordance with local codes to achieve strength, safety, durability, and reduced construction costs.
Cost Effective Collaboration Tools
All of our team members are experienced in using Revit to develop complete and integrated building models, from which our submittal documents are produced. Using Revit allows us to ensure complete understanding of all building elements and components and ensures the highest attention to detail in our final product.
We use Revit’s BIM collaboration functionality to work seamlessly with our Clients and provide integrated structural engineering design. Coordinating and overlaying models from all construction disciplines helps all parties visualize the project, make any required changes and spot potential problems along the way to reduce errors and minimize costs. Linchpin consistently produces models to a minimum of BIM level 300, with the capability to produce higher level BIM modeling on request.
What the Numbers
tell about us
Offices
Employees
Clients Served
Completed Designs
How We Work
Our Design Process
While each project is unique, they all follow the same basic design process. Most of our work will follow the three following phases:
Discuss the Project
01.Define Requirements and Quote the Build
One of our Principal Engineers or Project Managers will meet with your Design Team to discuss project details, define structural requirements, and estimate billable hours to fulfill deliverables. Some services are quoted Hourly, as design revisions and change orders are common and may exceed original time estimates.
Design & Develop
02.Structural Designs, Calculations, and Reporting
Linchpin’s team will design the structural components of the projects according to current Building Code, and with the goal of meeting the design intent of the entire project team. The project manager will attend meetings and coordinate with the Client to ensure a design that is collaborative, intentional, and constructible.
Construction Administration
03.Inspections, Observations, and Review
We provide observations and inspections, review designs and submittals, and respond to questions from involved parties to provide clarification, substitution requests, or other RFIs. We typically recommend budgeting 15%-20% of the total project design fee for Construction Administration services.
Project Highlights
View All ProjectsWhat People Say
Client Reviews and Testimonials
We pride ourselves in strong relationships, high quality services, and cost effectiveness. As a result, a large percentage of our projects come from repeat clients who know our quality of deliverables and high standard of communication, and enjoy working with us.

